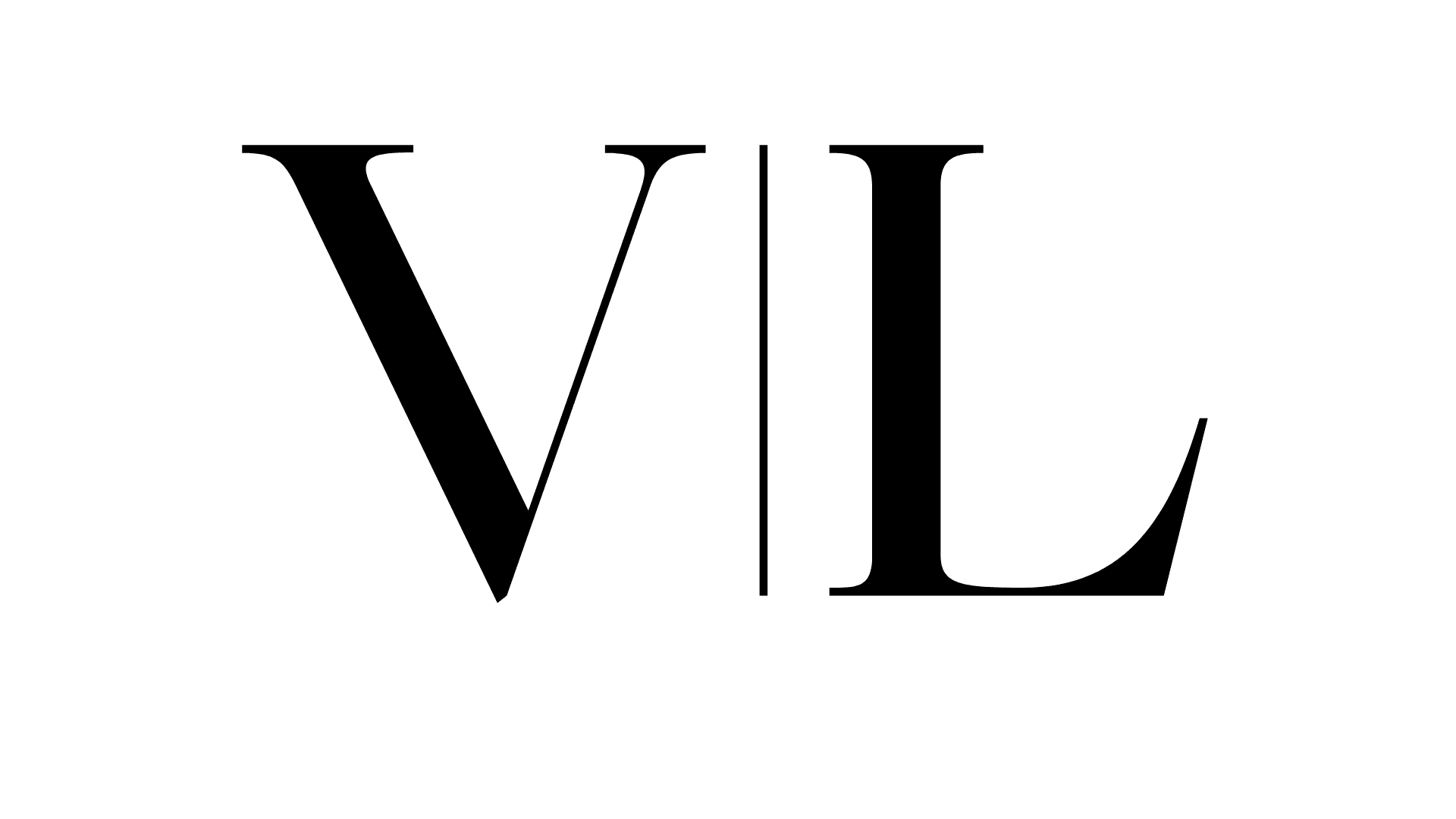Architectural Heritage
About
The Heritage Project examines how intervention in a place affects its spatial structure at various scales, considering each architectural project as part of a larger urban project
It starts from the premise that spatial structures and their formal manifestation, in which 21st-century life unfolds, have been the result of a process of intervention and transformation over time. These correspond to technological and ideological changes, and their response to the real needs of the inhabitants has not always led to an improvement in the quality of life.
Cultural Center Gabriel García Márquez
In the initial phase of the project, a comprehensive study was conducted in the city center of Bogotá, focusing on analyzing blocks of historical significance, particularly those associated with Gabriel García Márquez.
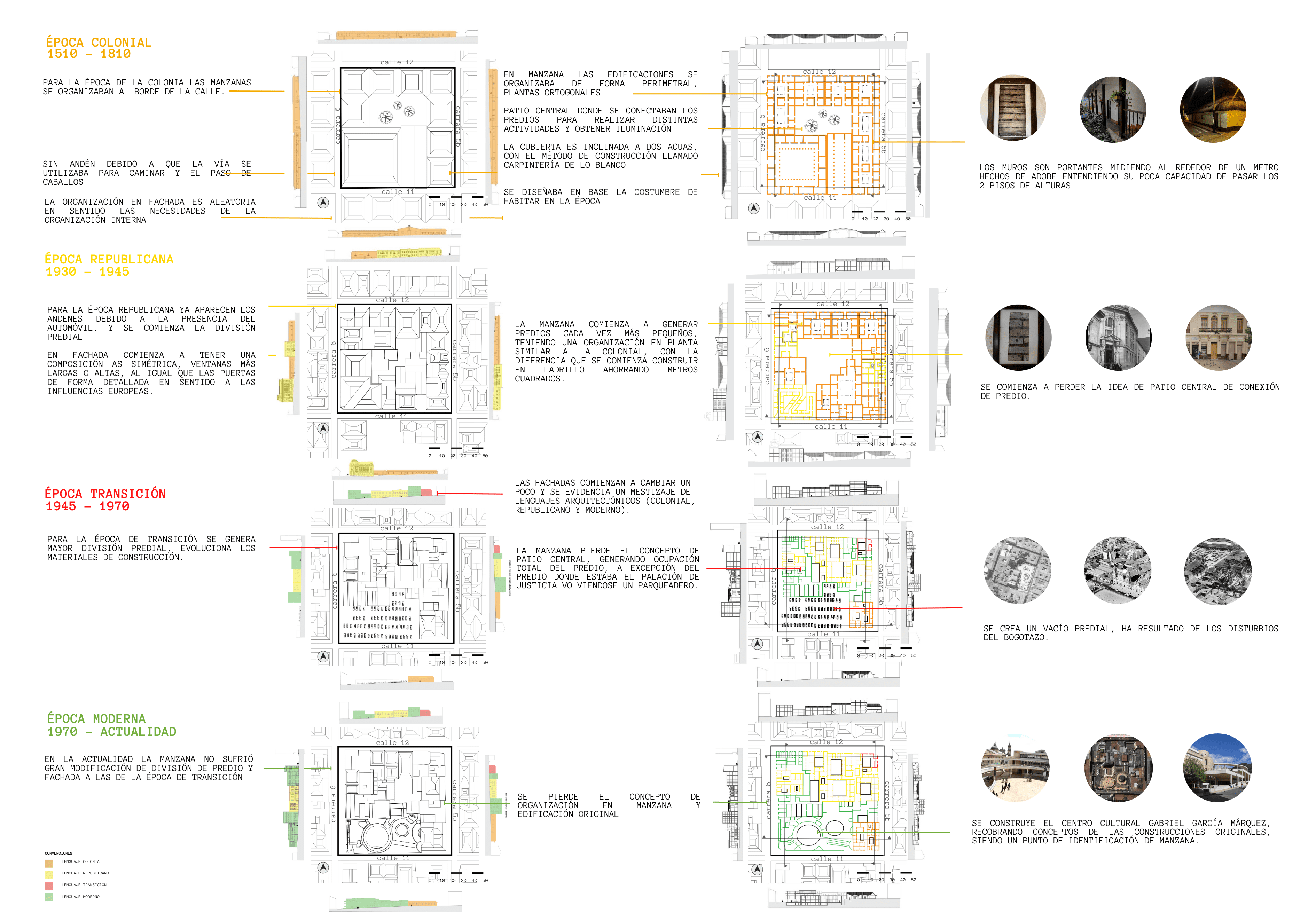

The goal was to assess the evolution of heritage buildings in these blocks across different historical periods. The analysis considered individual deterioration and collective preservation, covering aesthetic, urban, environmental, and technological aspects. The main objective was to develop an intervention that would rejuvenate the area, preserving or restructuring its architectural heritage. This involved a detailed assessment and the establishment of intervention criteria based on the study’s findings, aiming to consider the well-being of each building, the entire block, and its contribution to the broader urban landscape.
The design of the proposal seeks to blend seamlessly with the context, drawing inspiration from Colonial architecture as a design concept. It has been reorganized to align with the proposed commercial route, involving the redesign of the ground floors of certain existing buildings to optimize space utilization in accordance with current usage


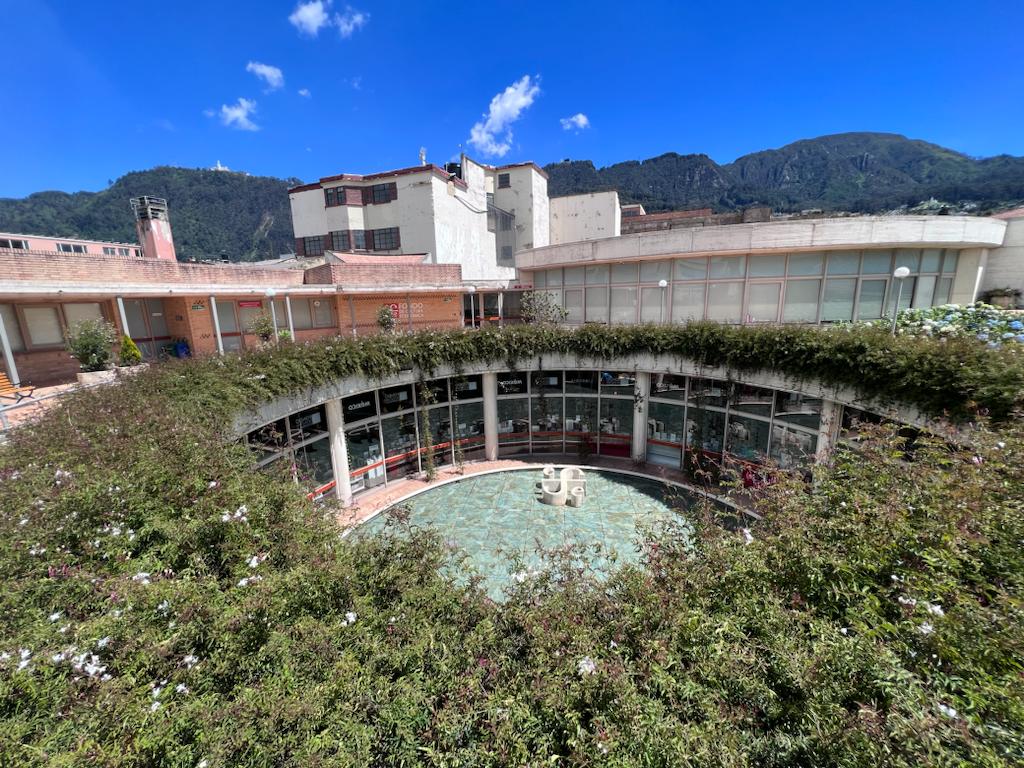


JOURNAL
MOMPOX
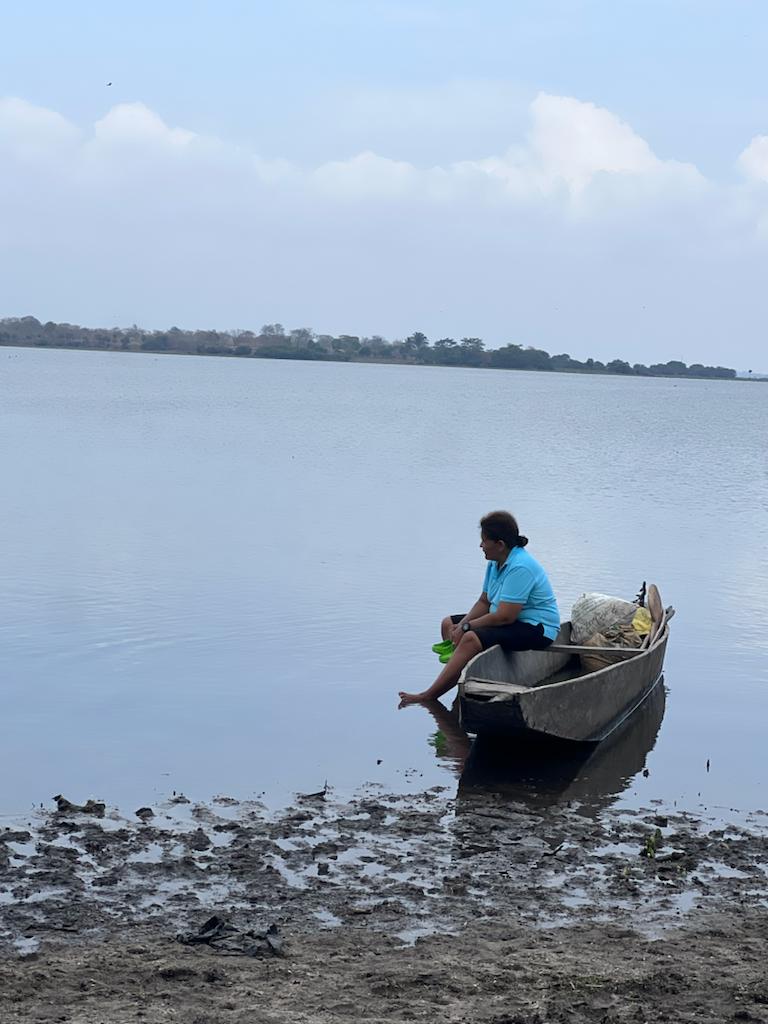
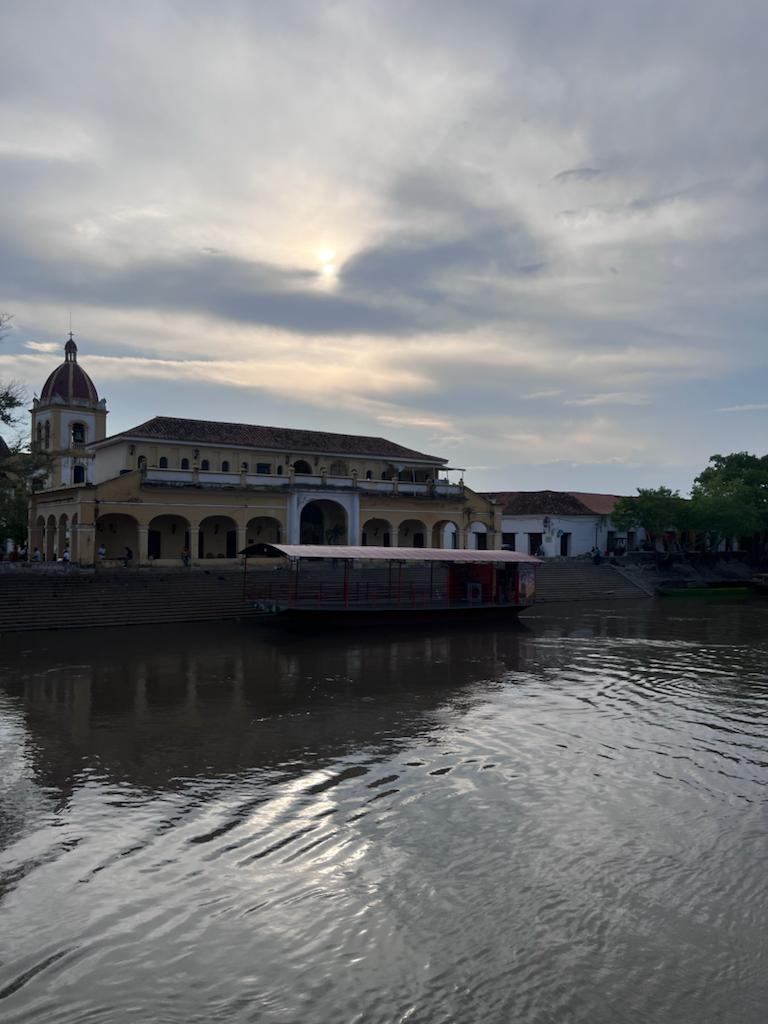
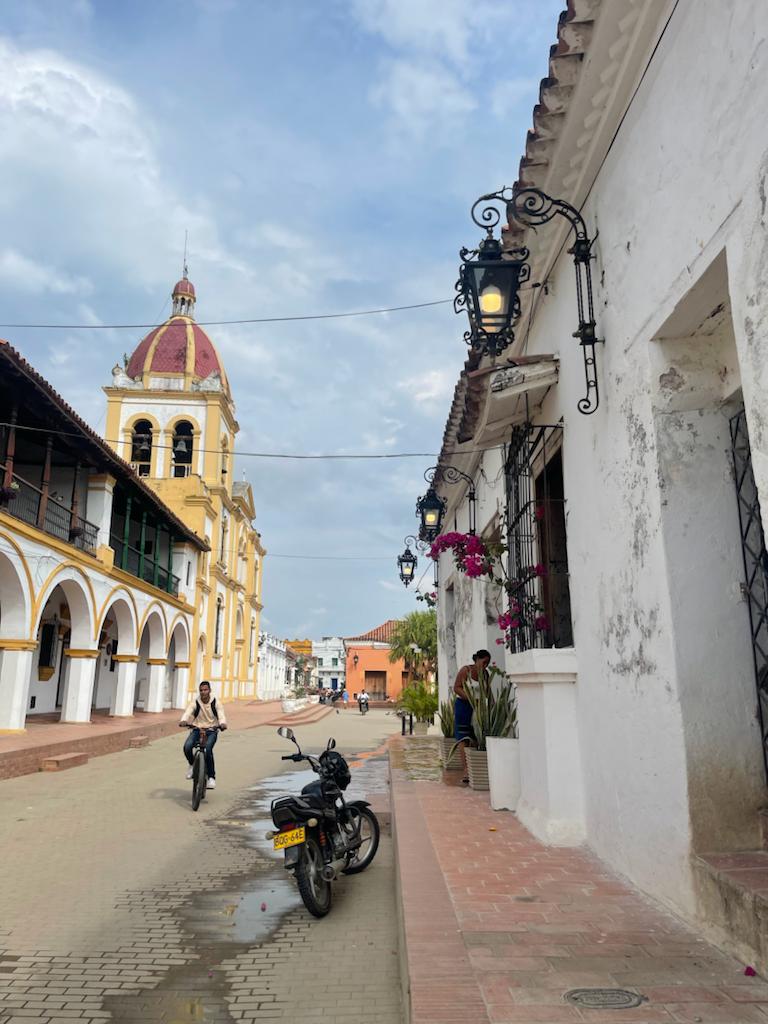
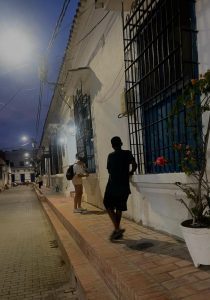
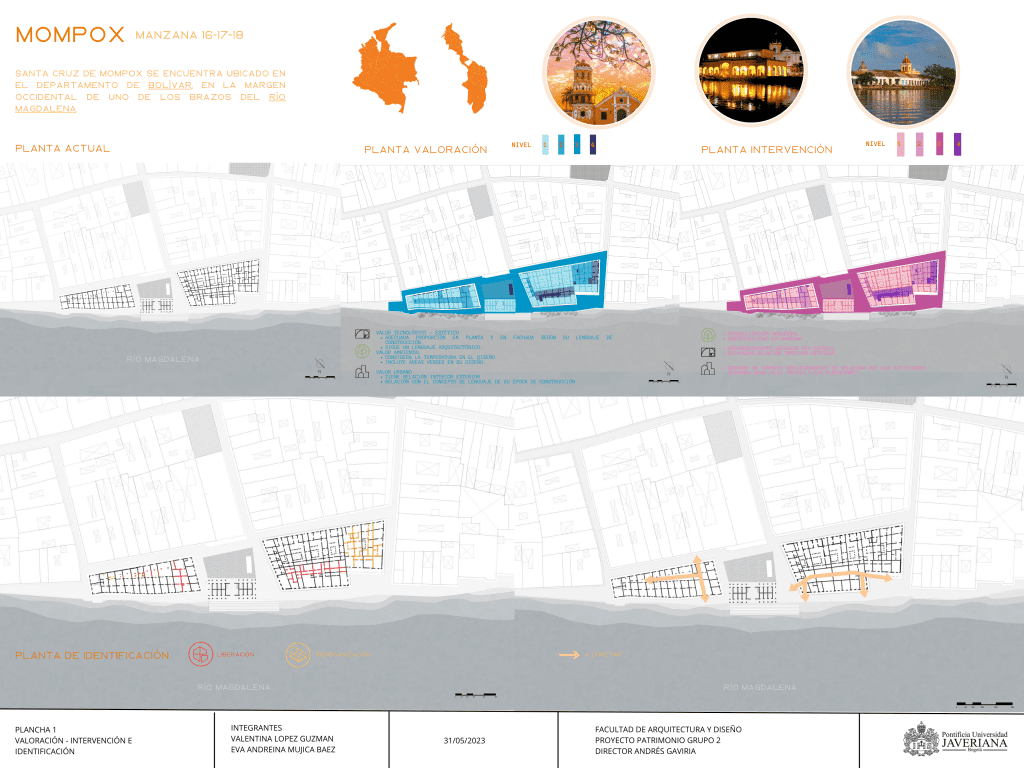

For this second phase, we started with the same foundations considered in the previous project developed at the Gabriel García Márquez Cultural Center. However, this time, the project took place in Santa Cruz de Mompox, where we began with an exhaustive fieldwork. This involved a survey plot by plot, a detailed analysis of its structural and aesthetic aspects, and an urban analysis that took into account its context. The goal was to understand the transformations implemented over time and, simultaneously, to generate an intervention addressing the conservation, reform, and transformation of the block. This was done considering the current uses and the needs of the people in that specific environment
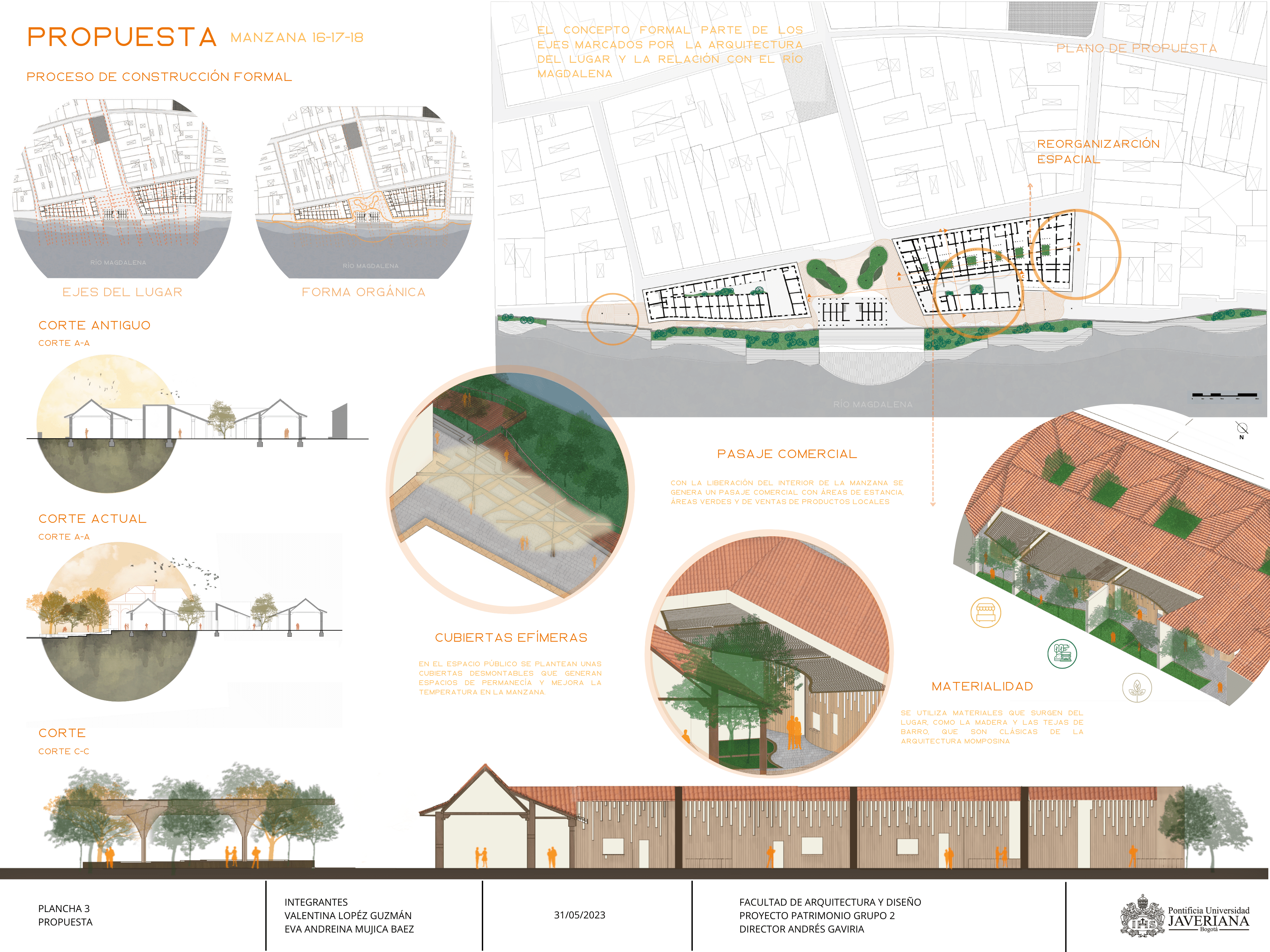
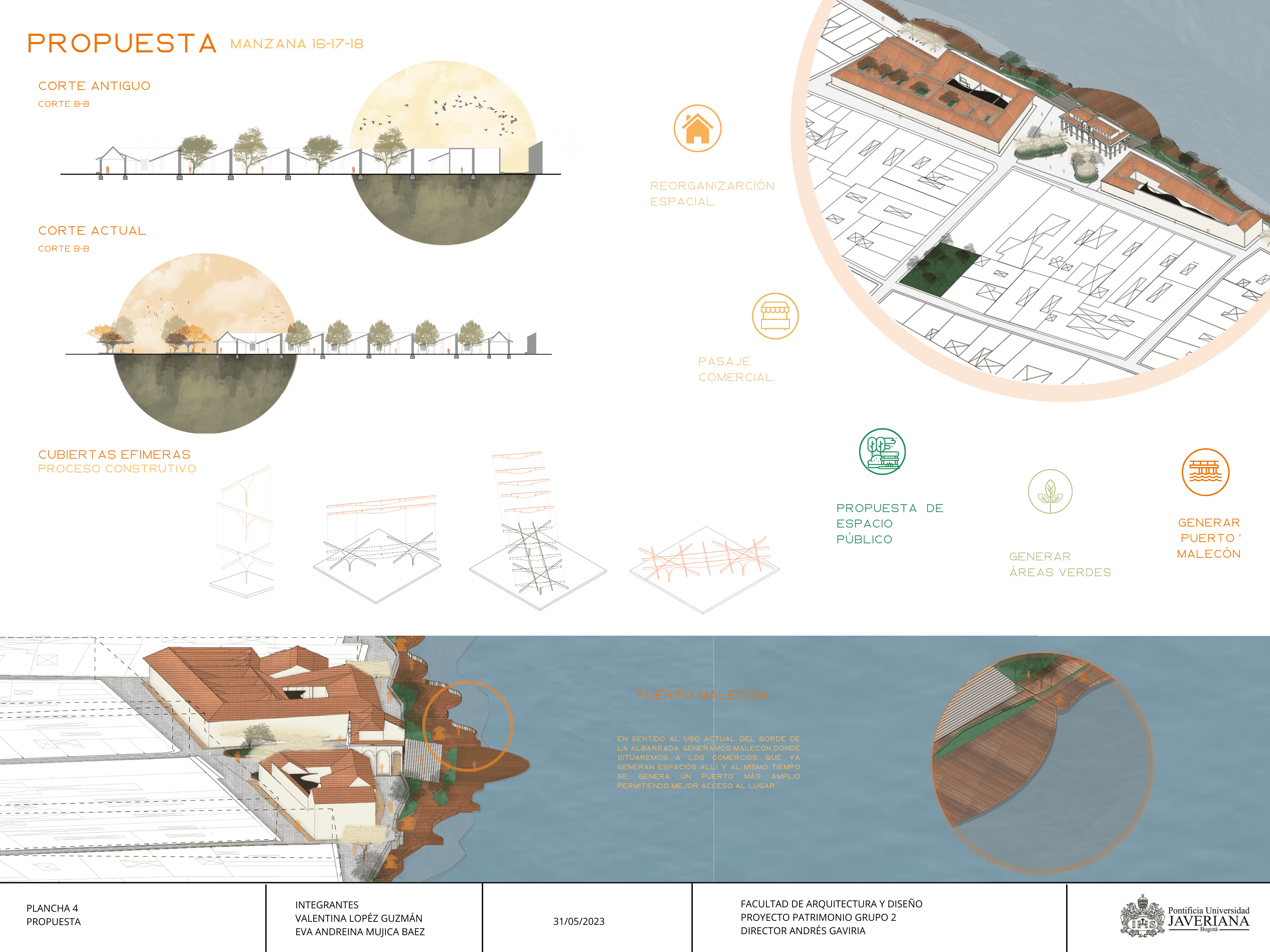
Consolidation, revitalization, and integration of blocks 16 and 18, along with the foundational square facing the embankment and the Magdalena River. In the public space, the proposal includes the installation of removable canopies that create gathering areas and improve the temperature within the block. By freeing up the interior of the block, a commercial passage is generated with seating areas, green spaces, and local product stalls. Materials native to the area, such as wood and clay tiles classic elements of Mompox architecture are used.

JOURNAL
