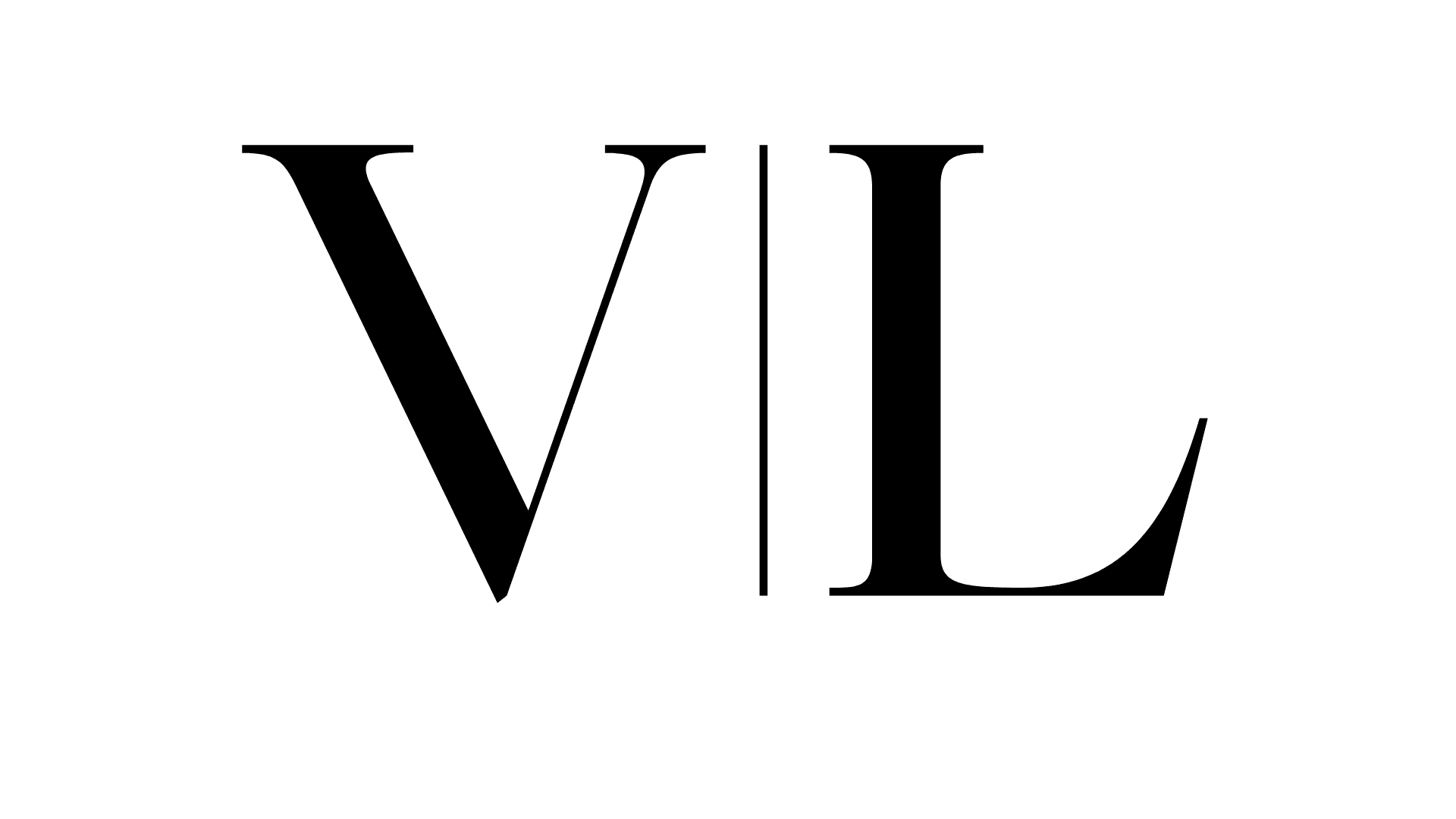Graduation project
About
This project marked the culmination of my university education as my final graduation work, specifically my thesis. It was conceived as an innovative proposal addressing the most pressing needs the world demands we face today. More than a one-time solution, it is a versatile initiative designed to tackle the challenges of a specific community, yet with the potential to adapt and operate in other contexts.
The project was designed with empathy, focusing on collective well-being and promoting resilience as its core principle, with a firm commitment to creating a positive and sustainable impact on people’s lives and the environment.
This project proposes the design of an adaptive fair-like artificial landscape that serves as a resilient emergency housing solution, incorporating a biophilic approach that integrates principles of neuroarchitecture. The project is located in the city of Armenia, Quindío, and aims not only to provide an emergency response to disasters but also to boost the local economy and productivity.
The development will focus on vulnerable neighborhoods, with the goal of creating flexible cultural and fair spaces that adapt to the temporary and dynamic needs of the city.
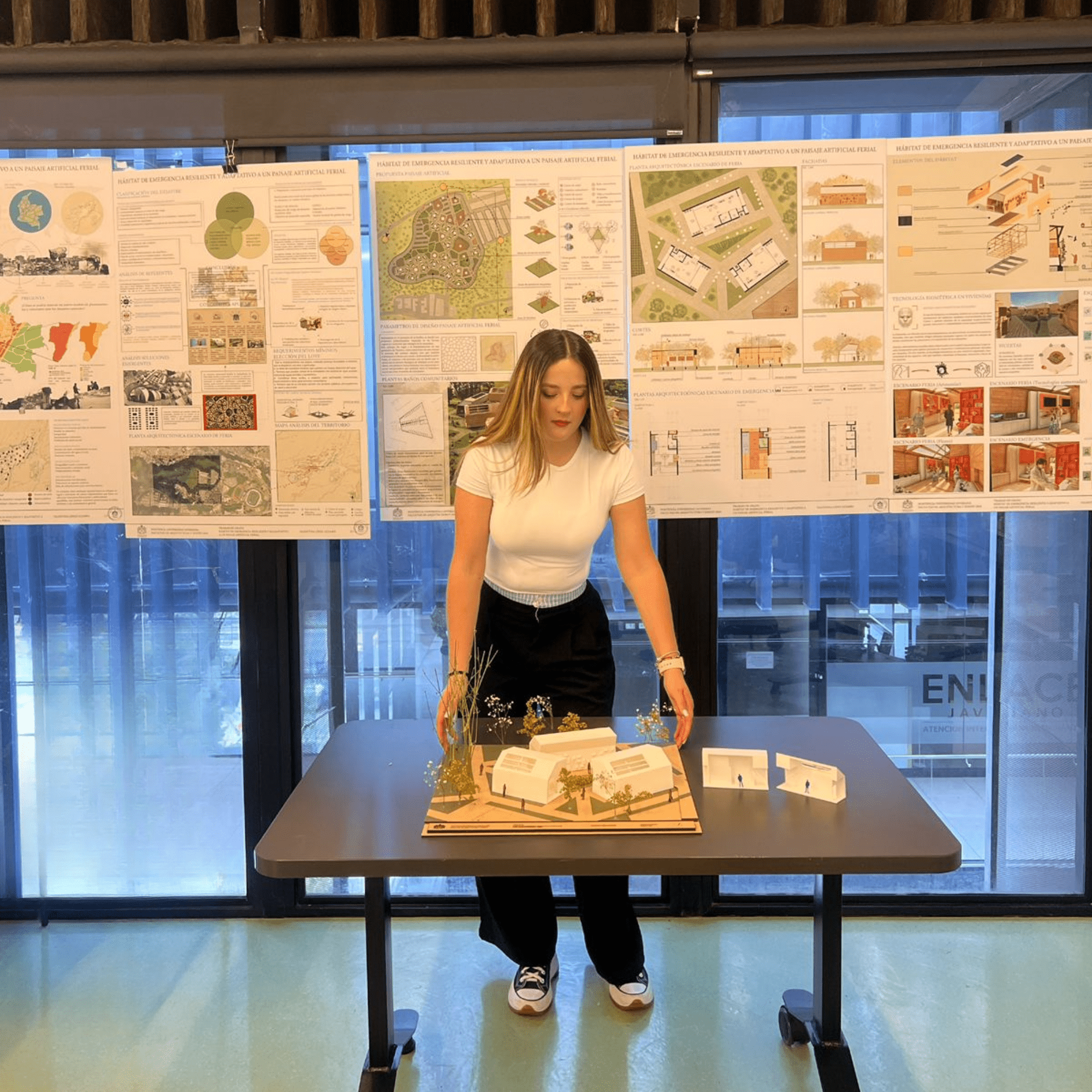
Objective:
To design a resilient emergency habitat model for the city of Armenia, Quindío, that incorporates biophilic principles and sustainable architecture. This model aims not only to respond effectively to emergencies caused by disasters but also to mitigate the associated post-traumatic effects. Additionally, it seeks to promote community participation and strengthen local productivity by leveraging the city’s entrepreneurial culture through mixed-use spaces. The design will integrate processes that foster resilience among individuals affected by disasters, creating a housing solution that also functions as a fairground.
All of this will be developed in an environment that promotes social well-being, environmental sustainability, and bioeconomy, in harmony with nature and the surrounding landscape.
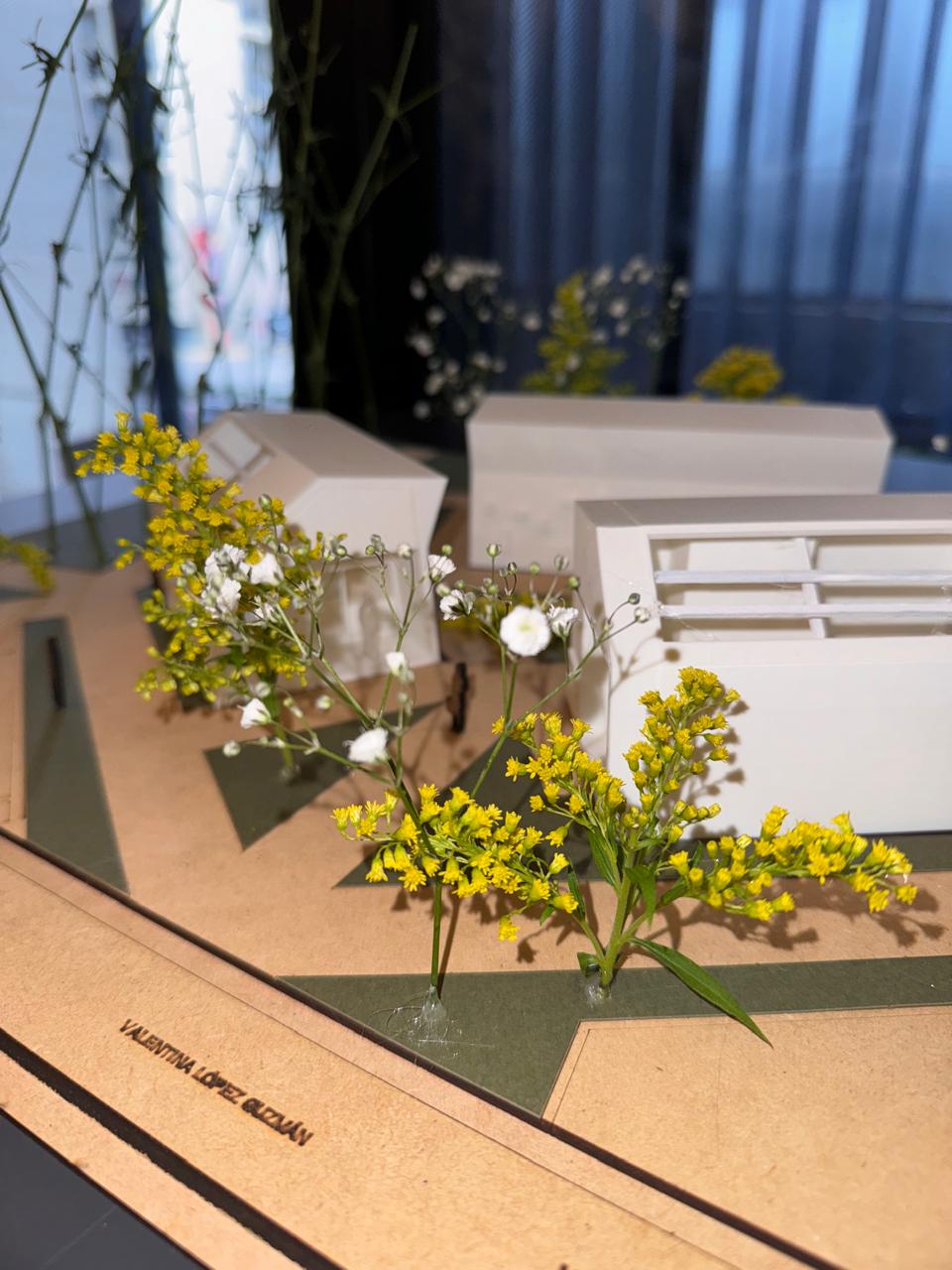
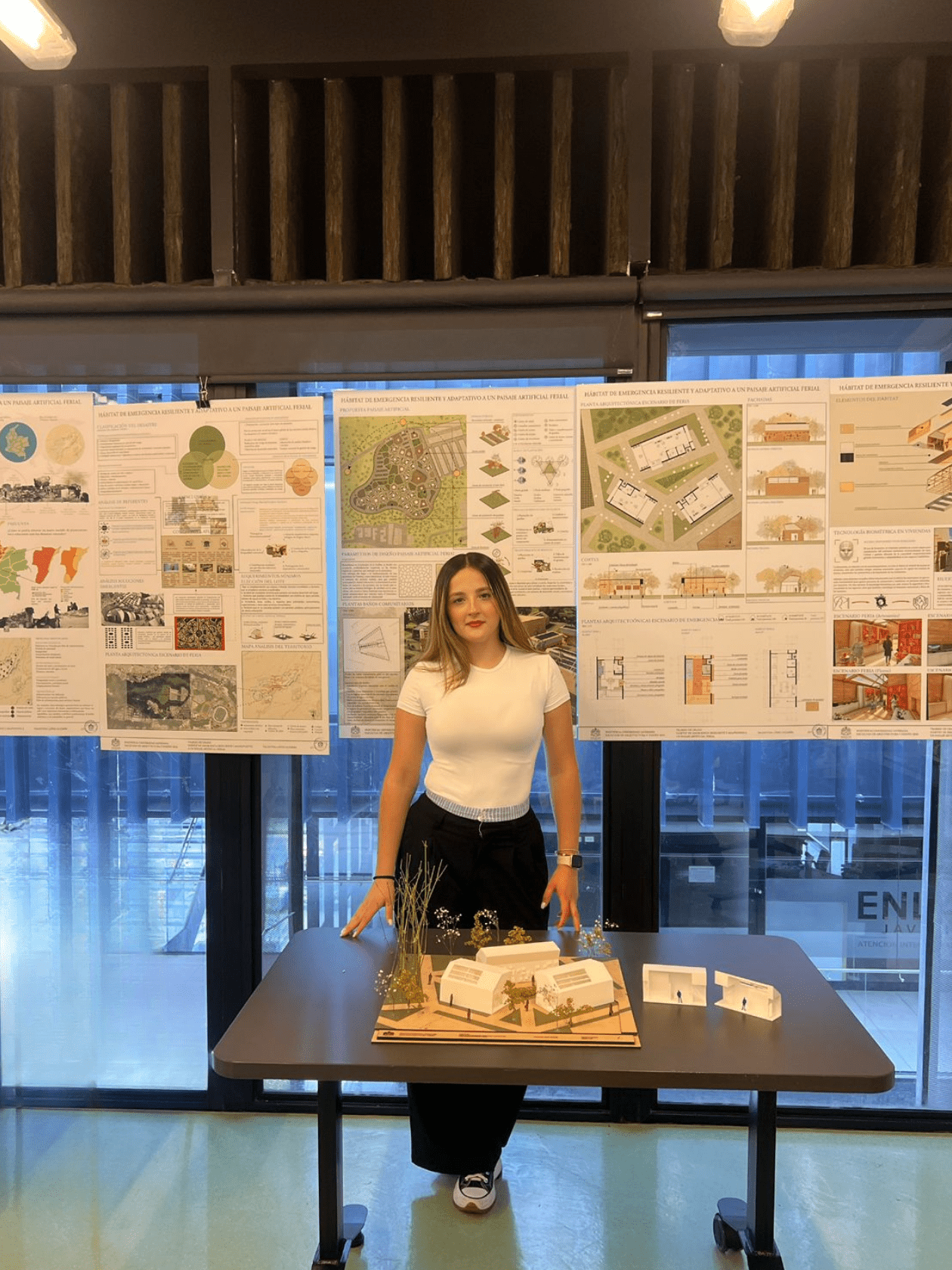
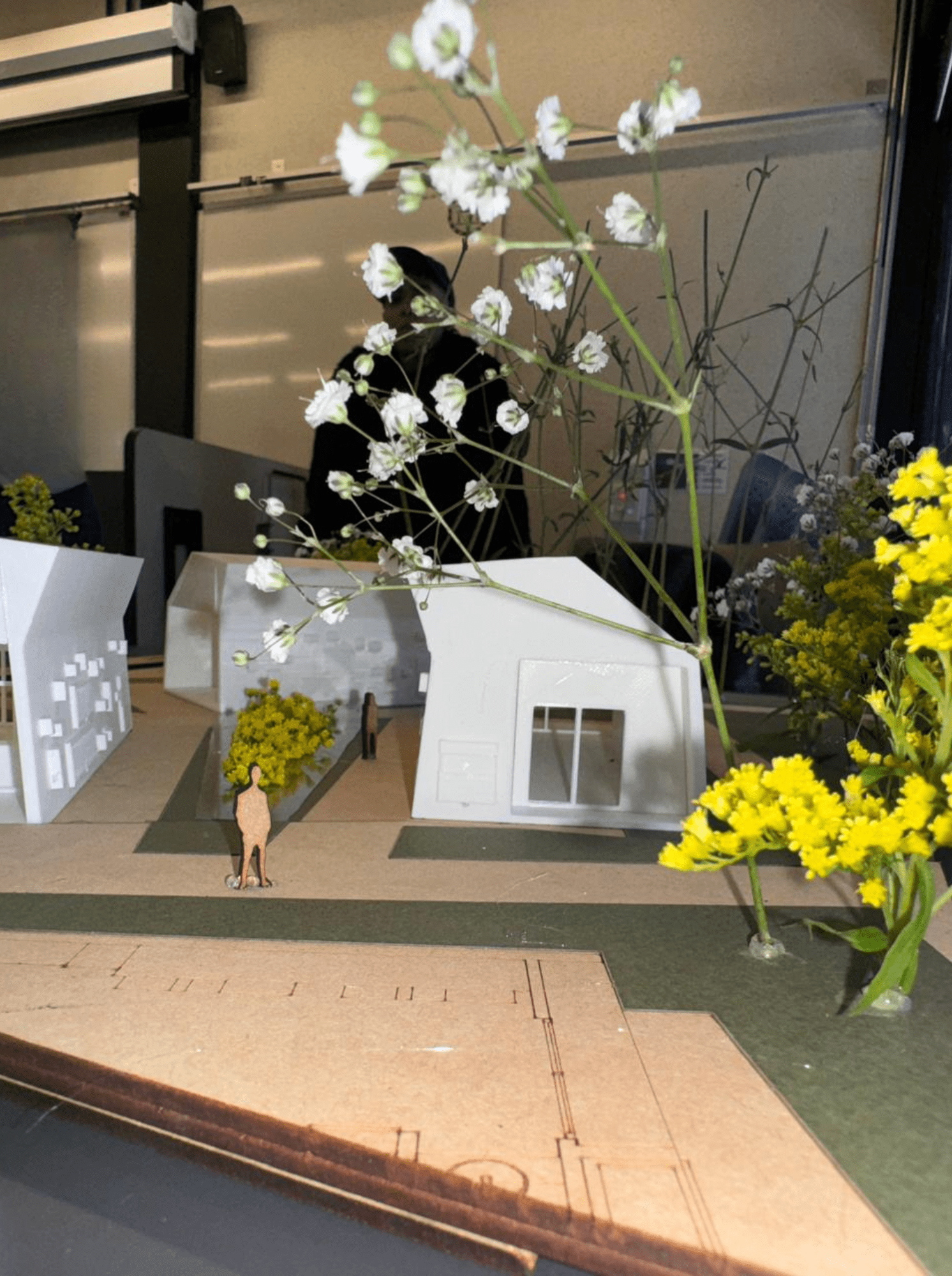

Sheets
This graduation project focuses on the creation of an integrative and resilient emergency habitat model that combines biophilic principles and sustainable architecture. The goal is to generate productive and sustainable environments that, in addition to providing shelter during emergency situations, help reduce post-traumatic effects and promote community participation.
The project proposes an innovative solution for the city of Armenia, Quindío, based on an analysis of current limitations in disaster planning and response. This analysis incorporates information from sources such as the National Unit for Disaster Risk Management (UNGRD) and consultations with experts. While the city has designated lands by the UNGRD for crisis situations, these are currently intended only for temporary solutions such as tents, without a long-term vision for the well-being of those affected. Furthermore, these spaces are often perceived as abandoned areas, becoming “no-man’s lands.”
For this reason, a dual-purpose habitat model is proposed—one that functions not only during emergencies but also as a fairground. This model would take advantage of the city’s cultural and commercial events, such as flower fairs, artisan markets, and gastronomy festivals, promoting the local bioeconomy through resilient solutions.
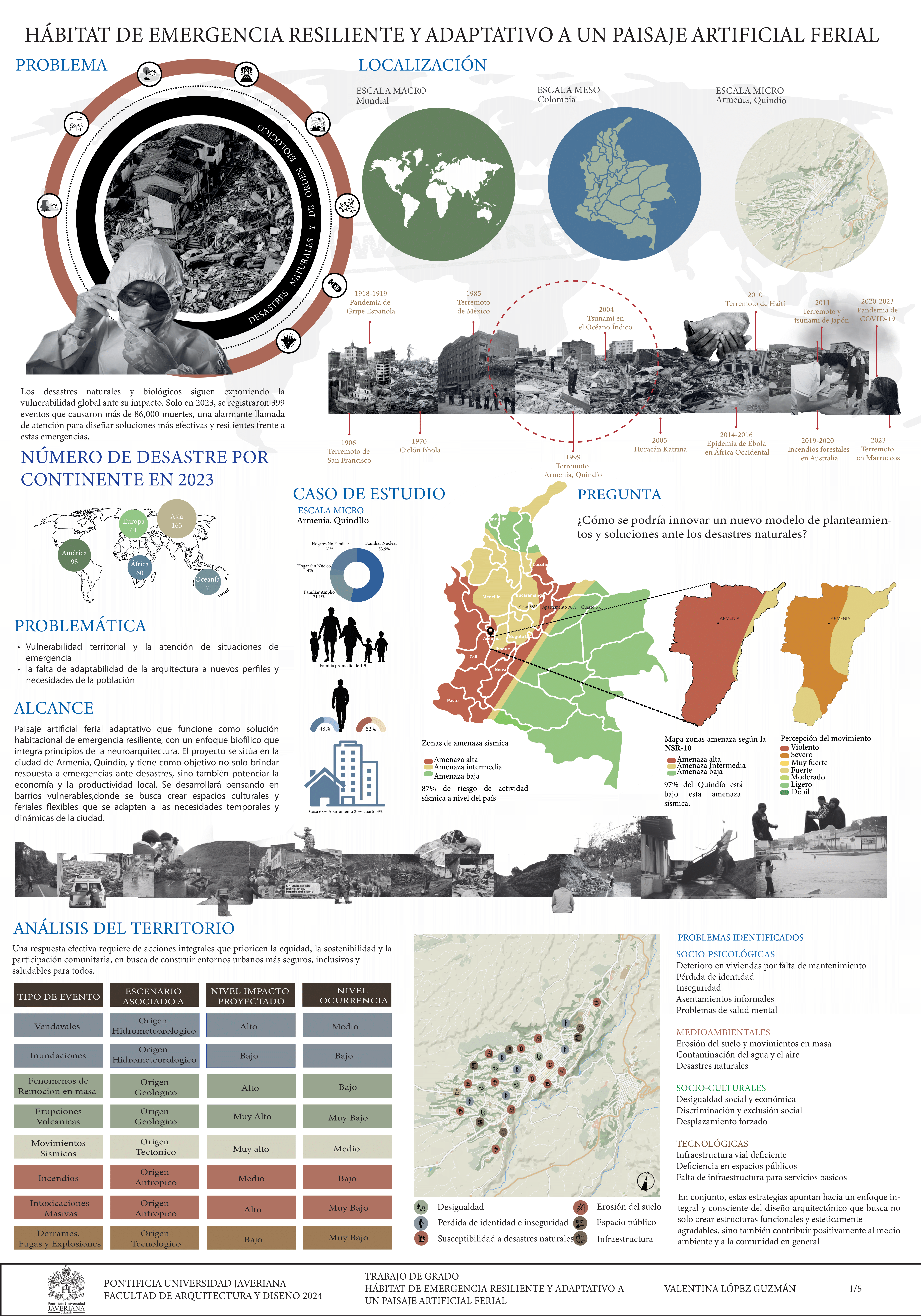
![Plancha 2 entrega final valentina lopez [Recovered] copy (1)-1](https://valentina-lopez.com/wp-content/uploads/2024/12/Plancha-2-entrega-final-valentina-lopez-Recovered-copy-1-1.png)

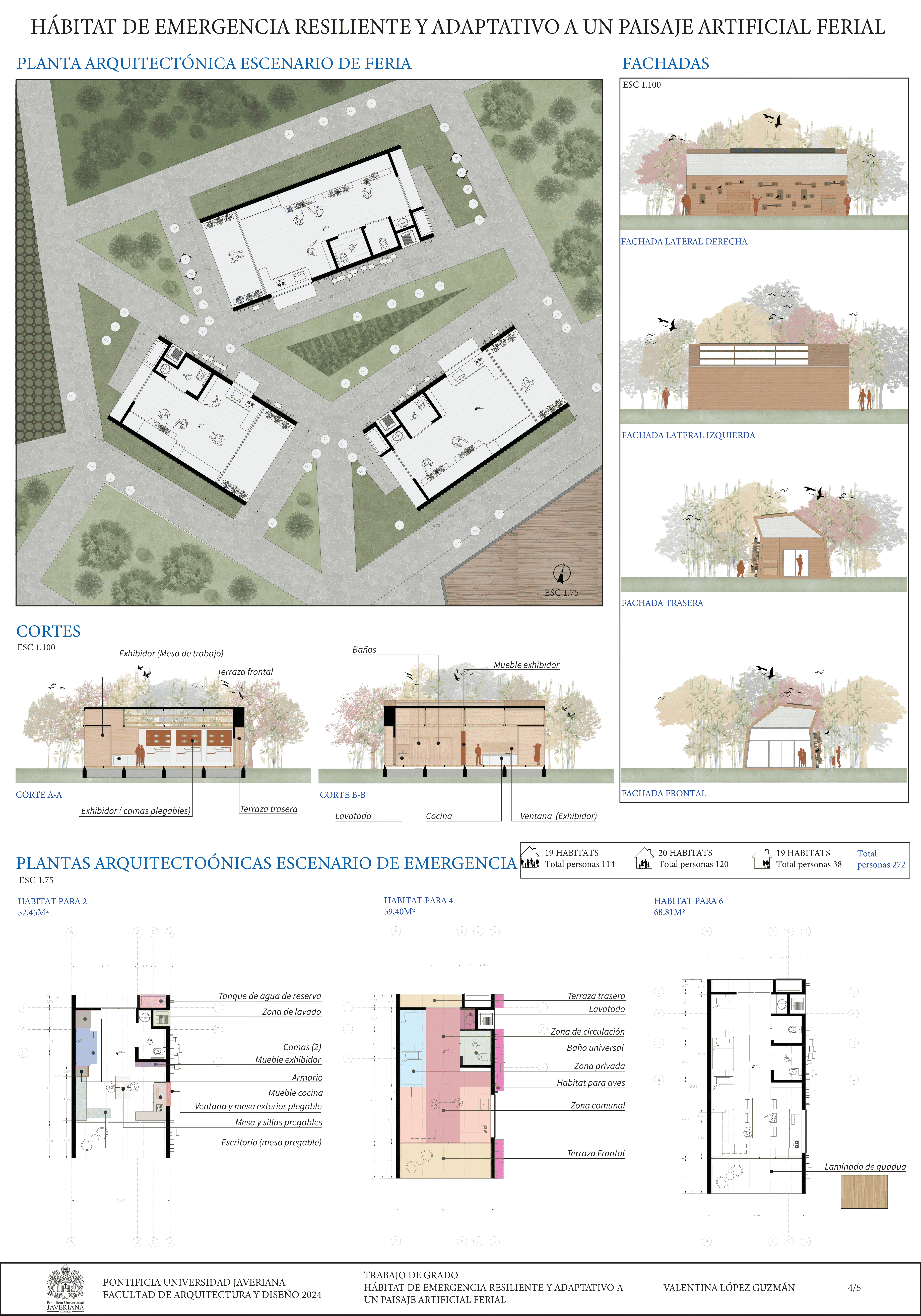
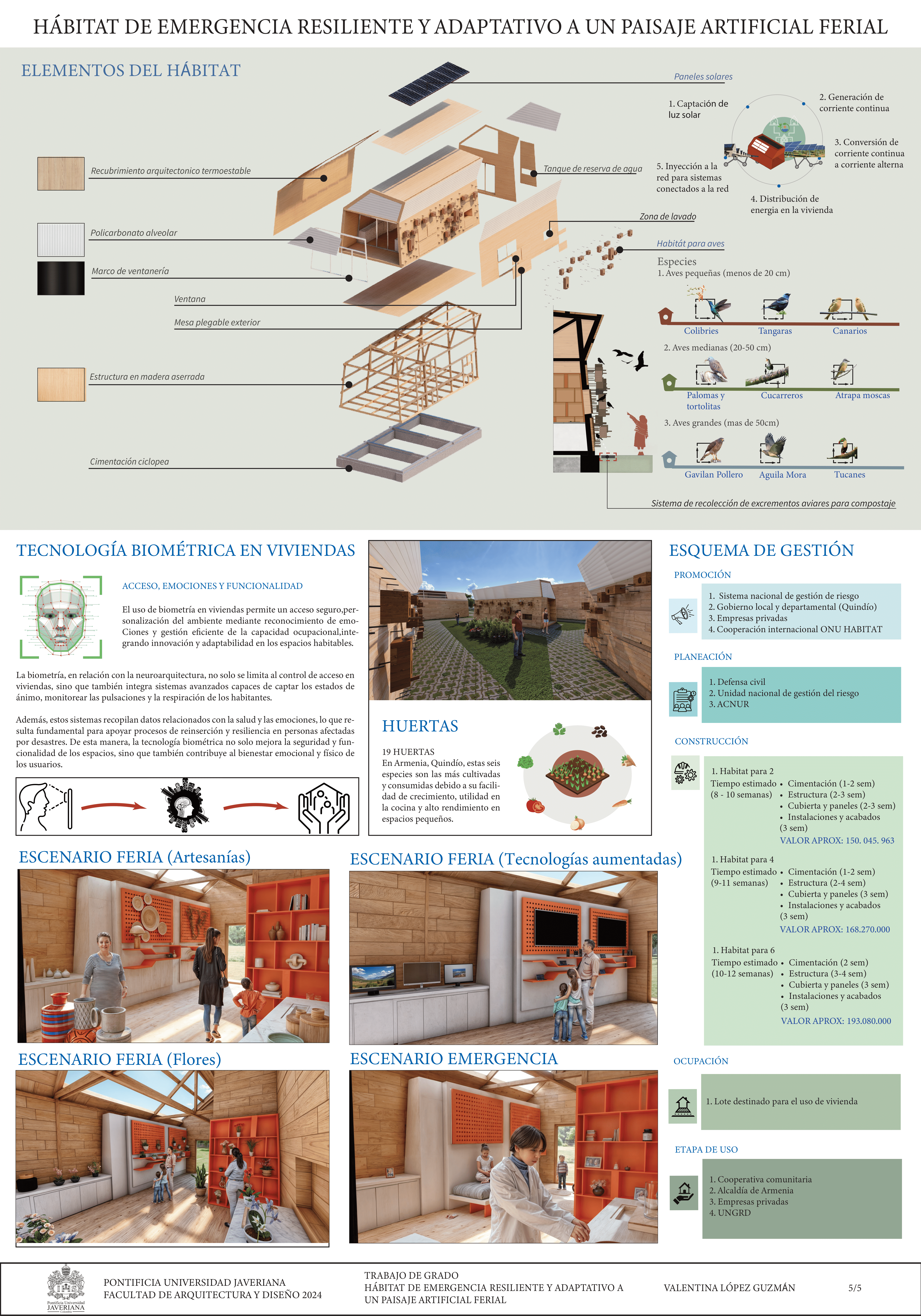
Additionally, the fair would serve as a means to generate local economic activity during times of crisis, functioning as a housing solution for vulnerable communities. The fair would include schools and artisan workshops, offering activities that not only help alleviate stress but also stimulate the local economy and provide income opportunities to the city’s residents. During their time in the area, participants could engage in these activities, developing skills that could be applied within their own housing.
Spaces dedicated to guadua cultivation for local artisan production and community gardens would also be integrated into the habitat. These spaces would supply food for both fair events and personal consumption.
The project aims to merge natural and artificial elements in the design of the fairground landscape and the emergent habitat, creating spaces that respond to both crisis situations and the daily needs of the city. In doing so, it fosters the well-being and productivity of the local population while maintaining a harmonious relationship with the natural environment.
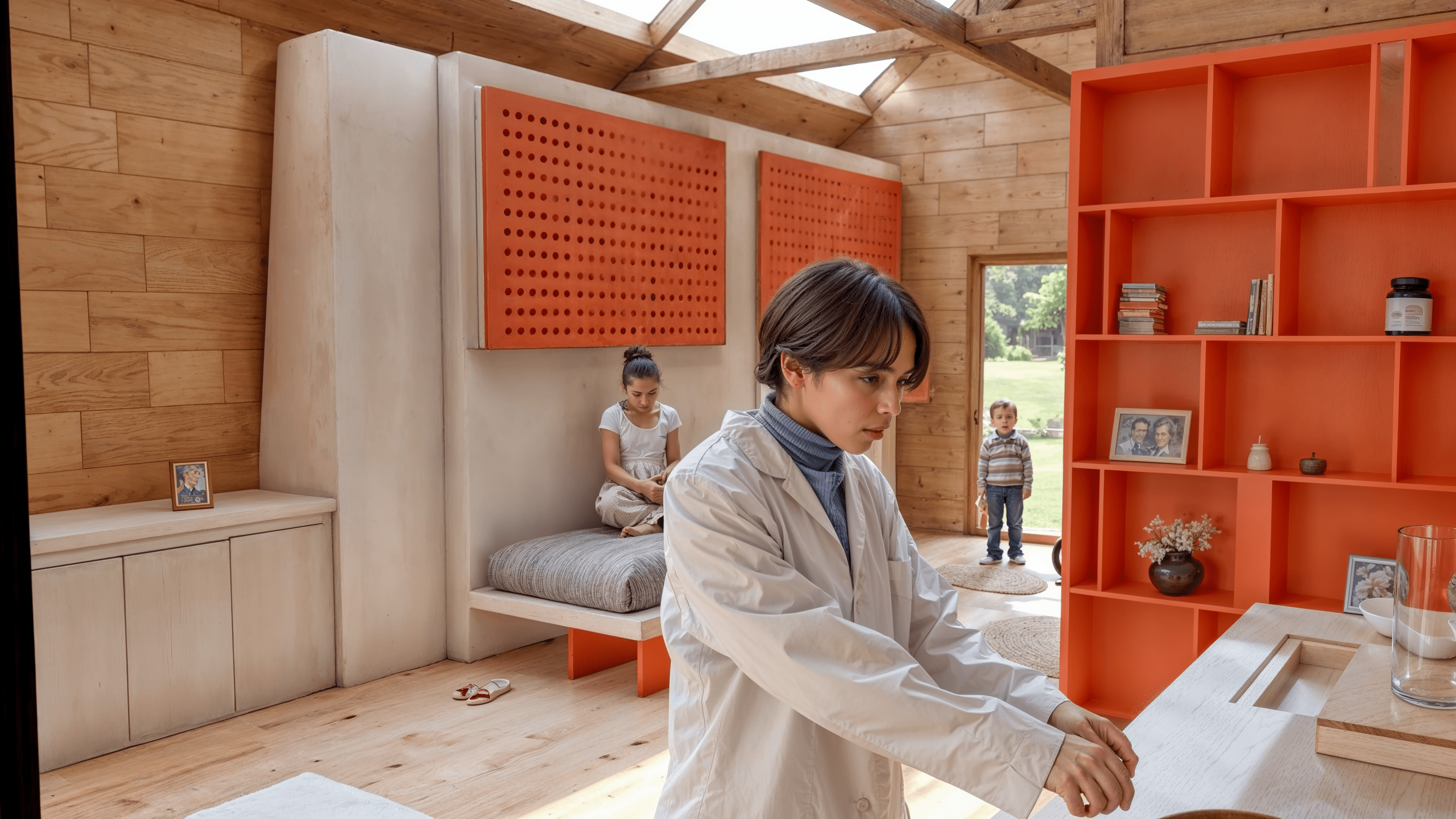

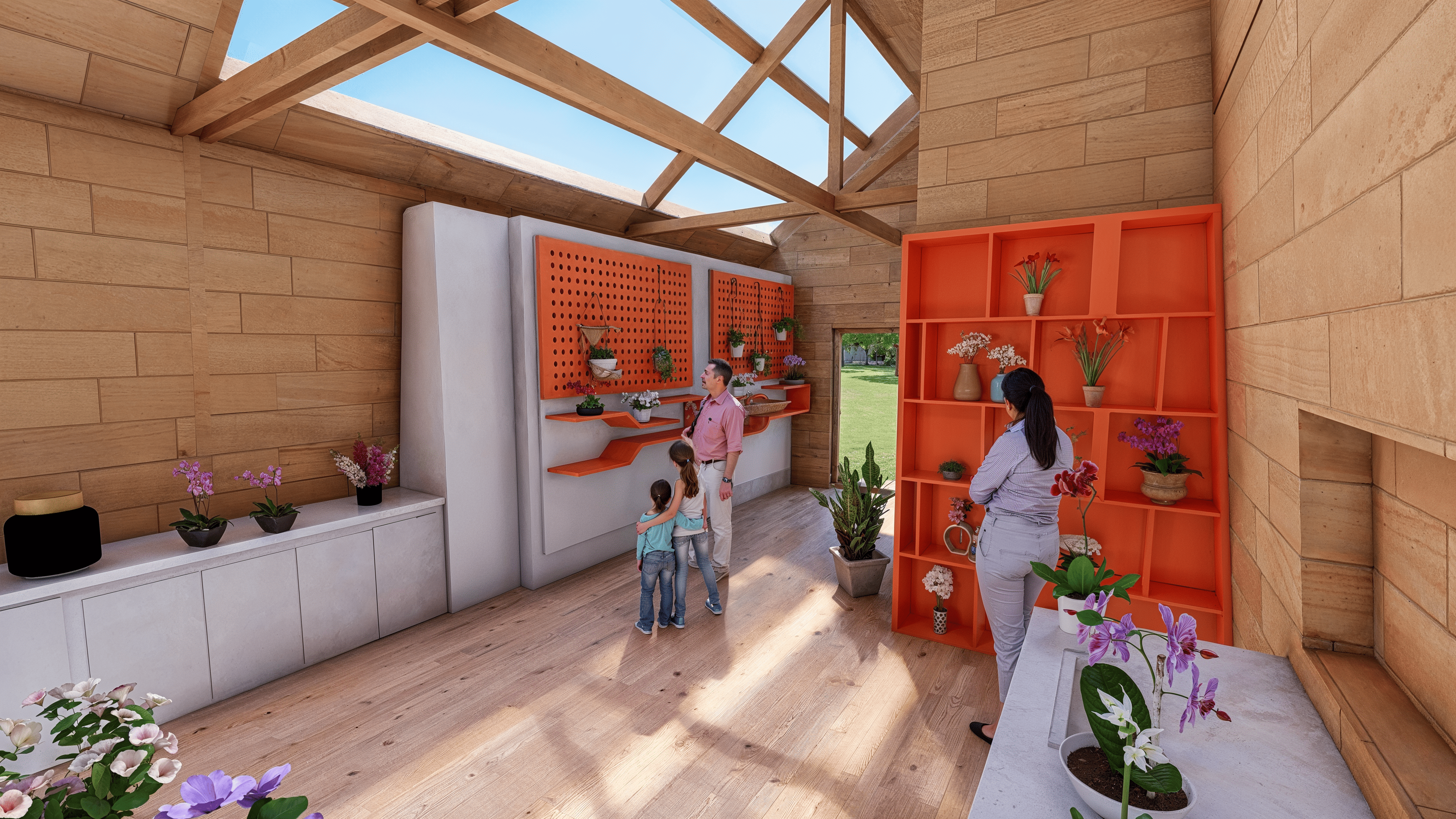
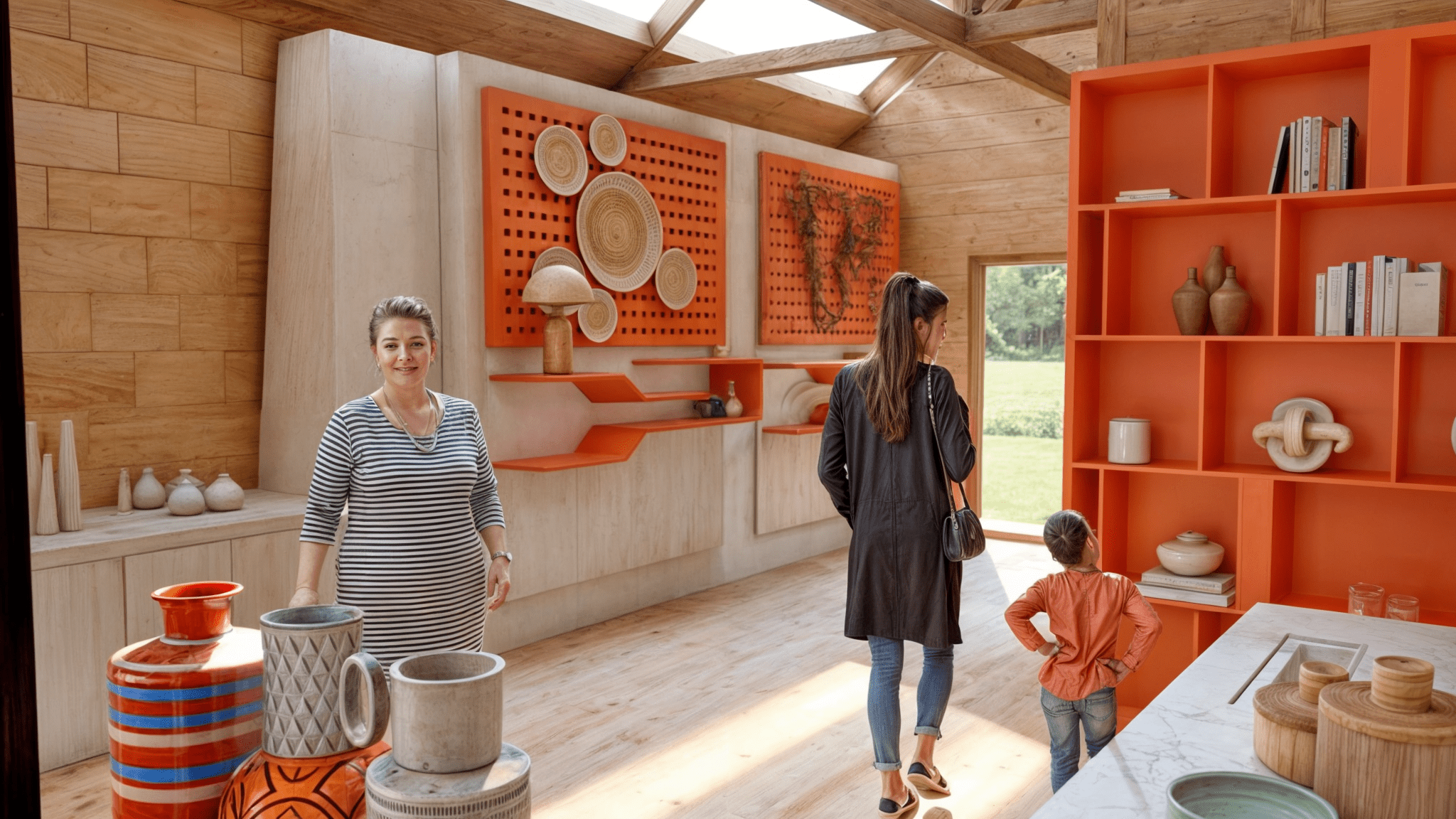
Journal
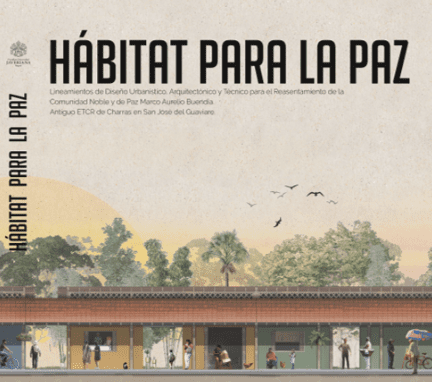
FOR MORE INFORMATION
